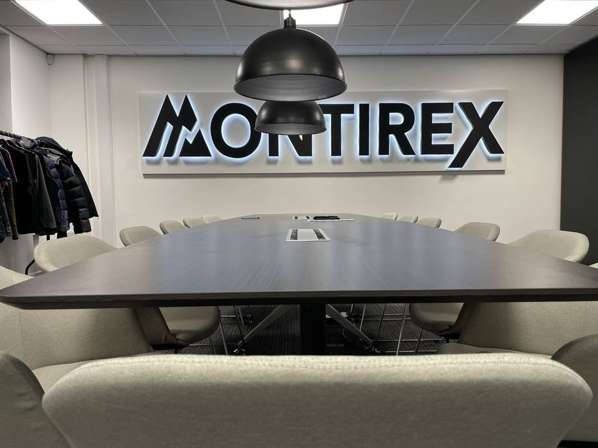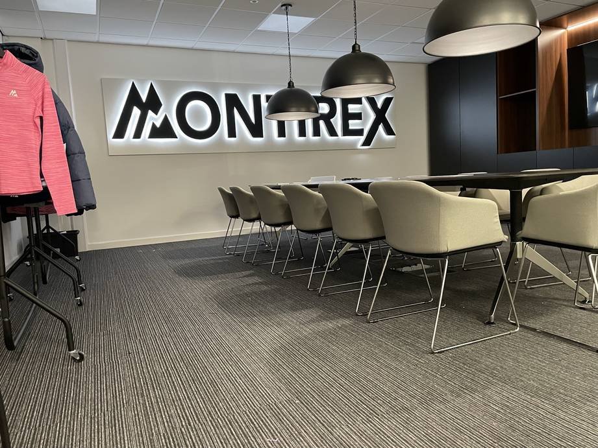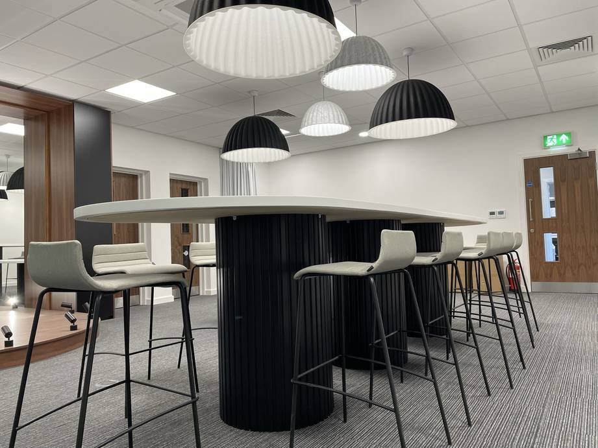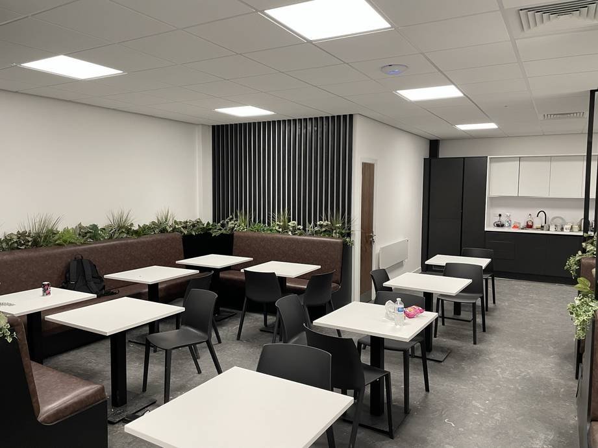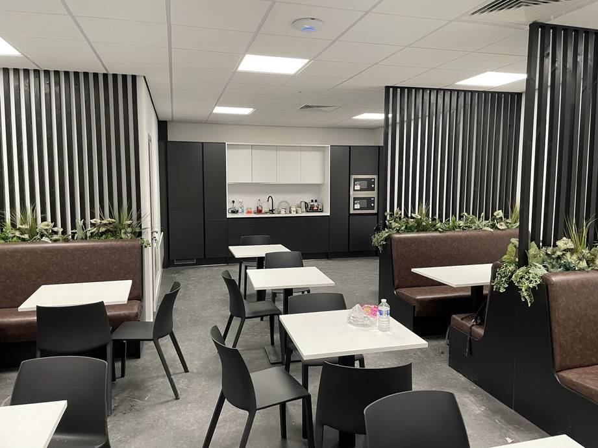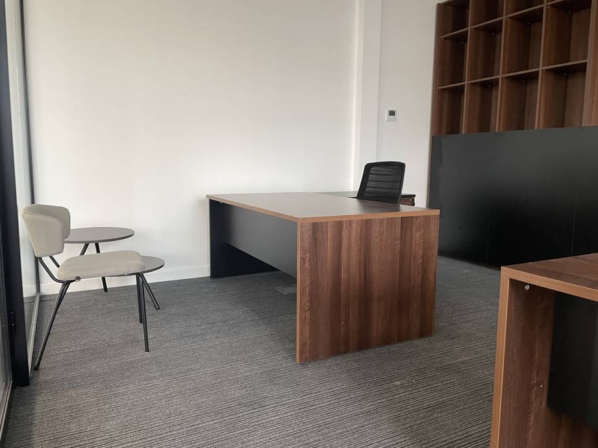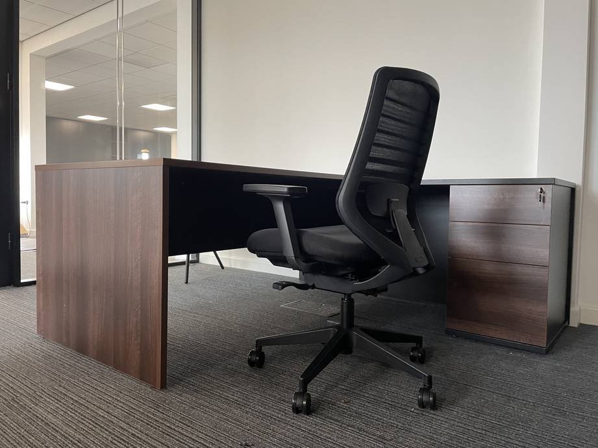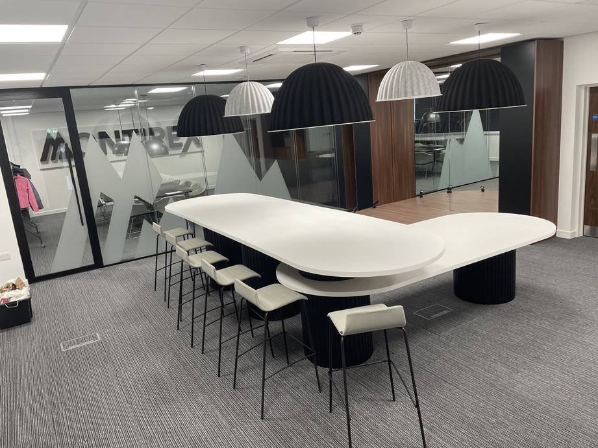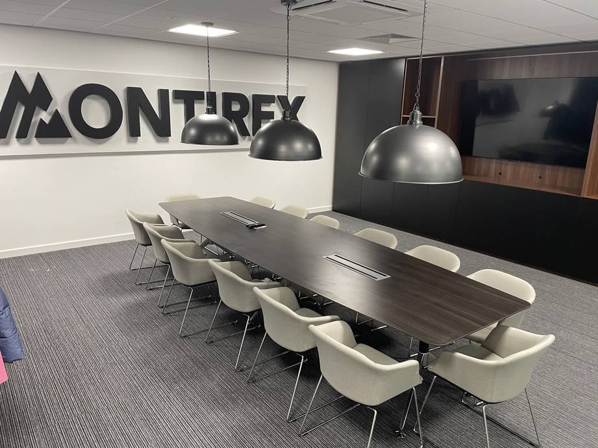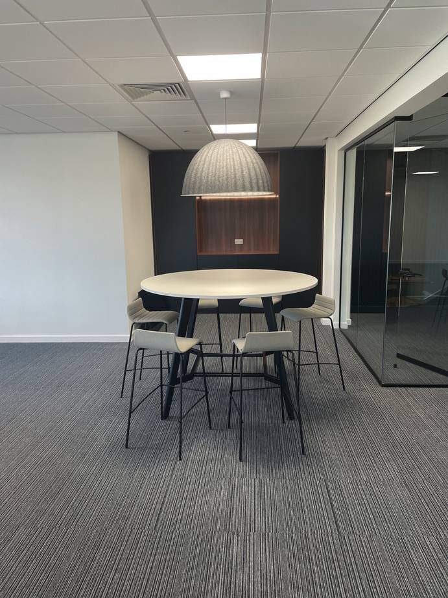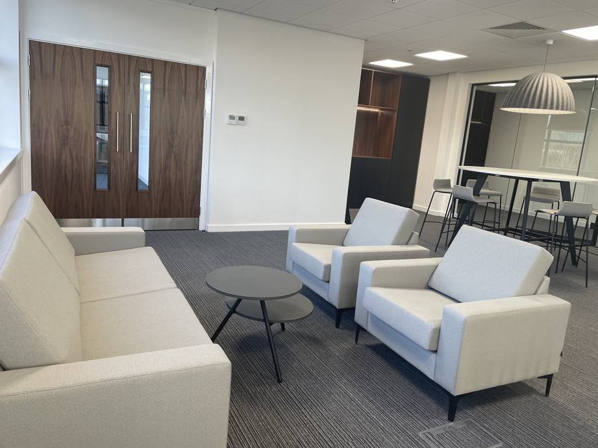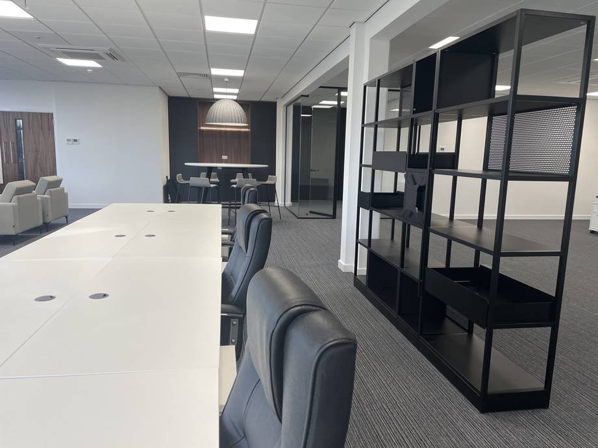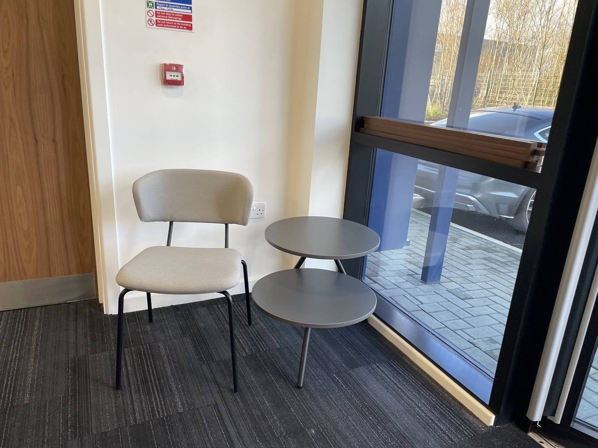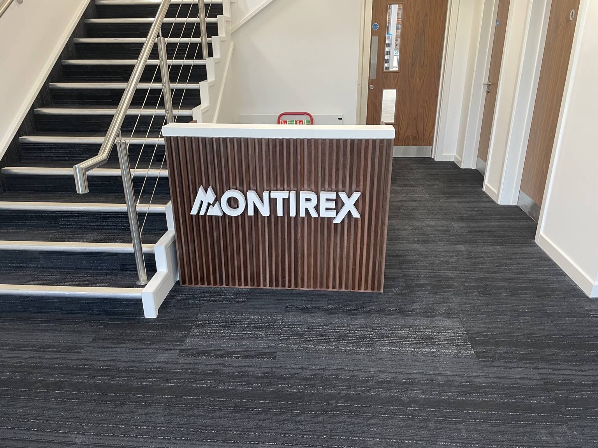Montirex, Liverpool Head Office
Project Overview
Design Metric was appointed to deliver a comprehensive FF&E (Furniture, Fixtures & Equipment) package for the new Montirex headquarters — a premium sportswear brand pushing boundaries in performance and fashion.
This project covered all key areas of the workplace, including executive offices, collaborative spaces, high-end boardrooms, breakout zones, reception, and the staff canteen. Our role was to interpret Montirex’s bold brand identity into a cohesive interior environment through functional, stylish, and biophilic design-led furniture solutions.
What We Delivered
Executive Workspaces – Rich walnut desks, ergonomic task chairs, and integrated storage to balance executive presence with modern function.
Meeting & Collaboration Zones – Bespoke tables with concealed cable management, soft seating, and acoustic-conscious pendant lighting.
Reception Area – A standout fluted timber reception desk fronted with the Montirex logo for maximum brand impact.
Breakout & Lounge Areas – Upholstered booths, café seating, and soft lounge chairs to support informal meetings and downtime.
Boardroom – Custom-sized meeting tables paired with premium conference seating and statement feature lighting, echoing the brand’s high-performance ethos.
Canteen – Durable yet stylish furniture including booth seating, wipe-clean café chairs, and integrated planters that introduce a biophilic layer — softening the interior while promoting wellbeing.
Biophilic Highlights
We incorporated planting features into booth dividers and social zones, bringing greenery directly into the working environment. This approach not only enhances visual appeal but also boosts mood, reduces stress, and supports employee wellbeing — all key goals for a modern workspace.
Result
The final fit-out is a refined blend of brand-driven design, biophilic principles, and everyday usability. Clean lines, layered textures, natural elements, and a monochrome base with timber warmth run throughout — creating a space that’s as functional as it is aspirational.
The project was delivered on time and within budget, with all FF&E installed to match Montirex’s operational schedule.
