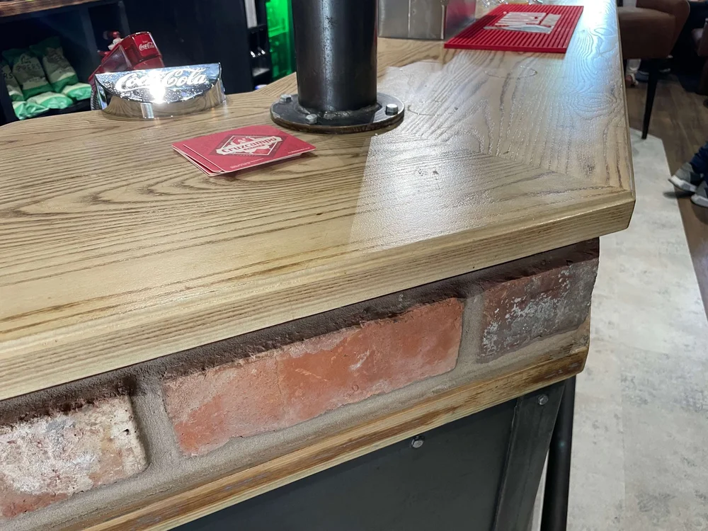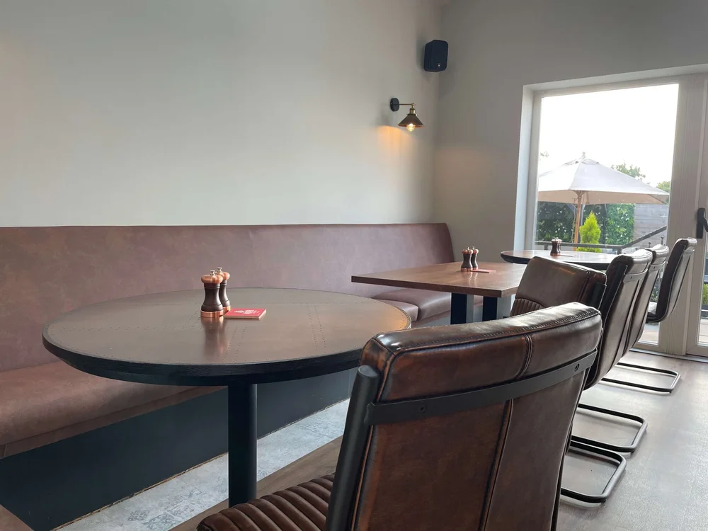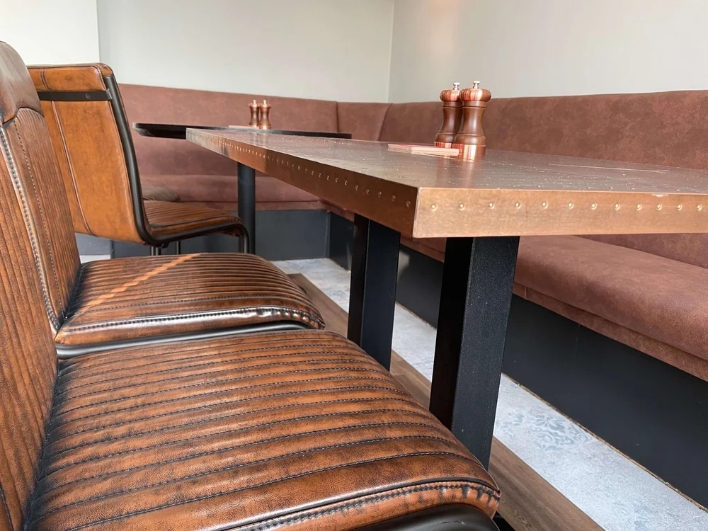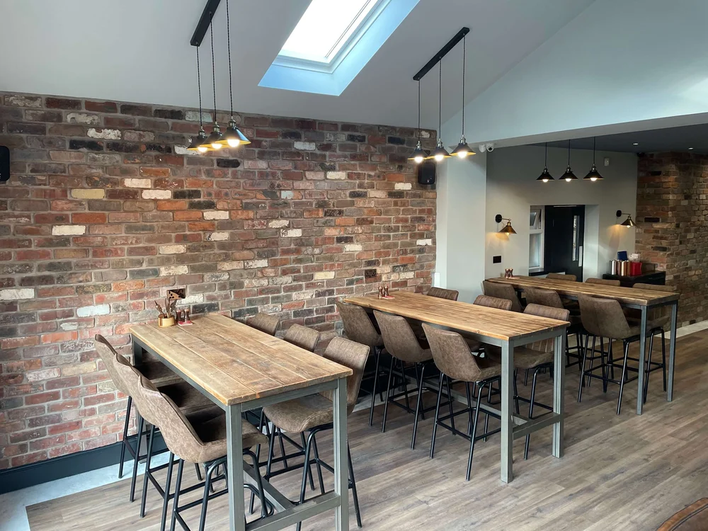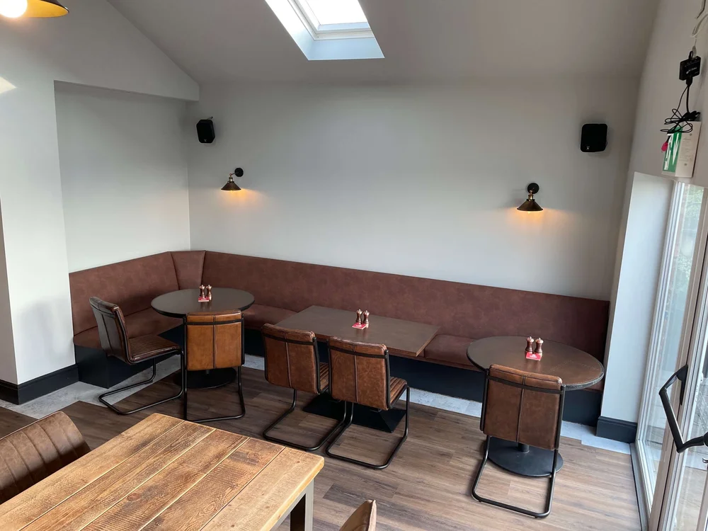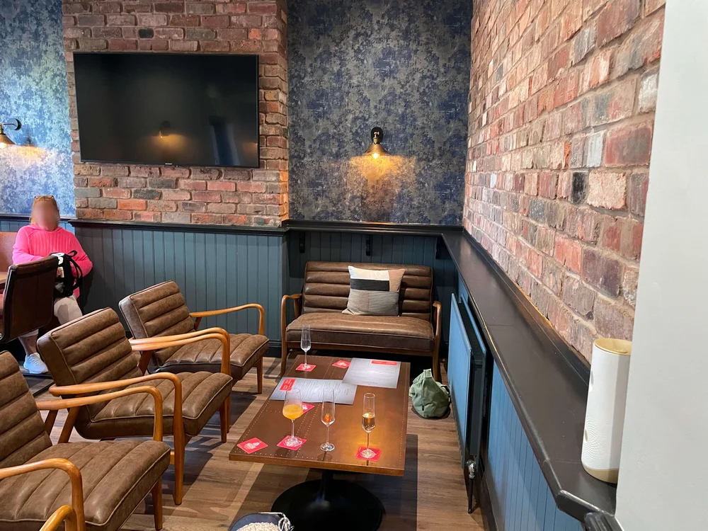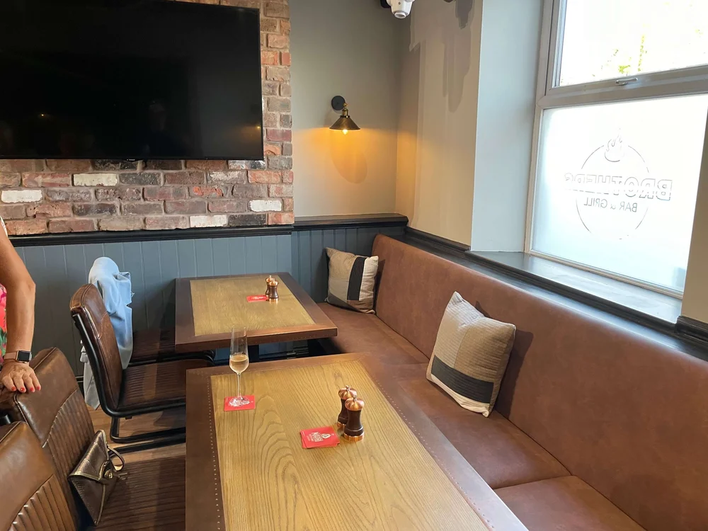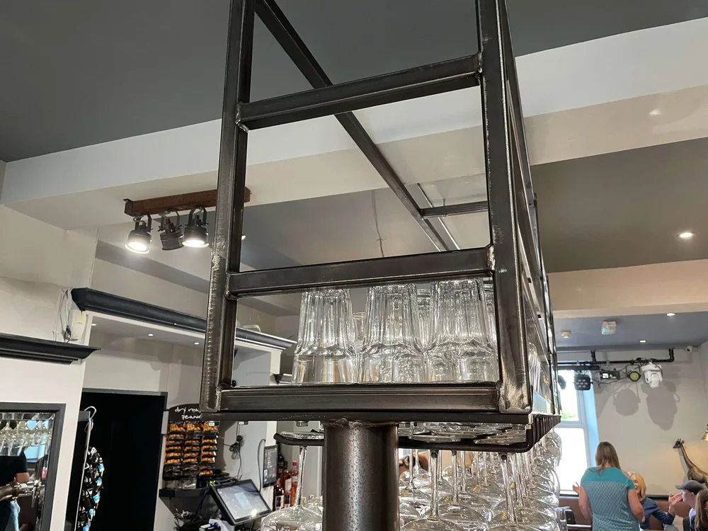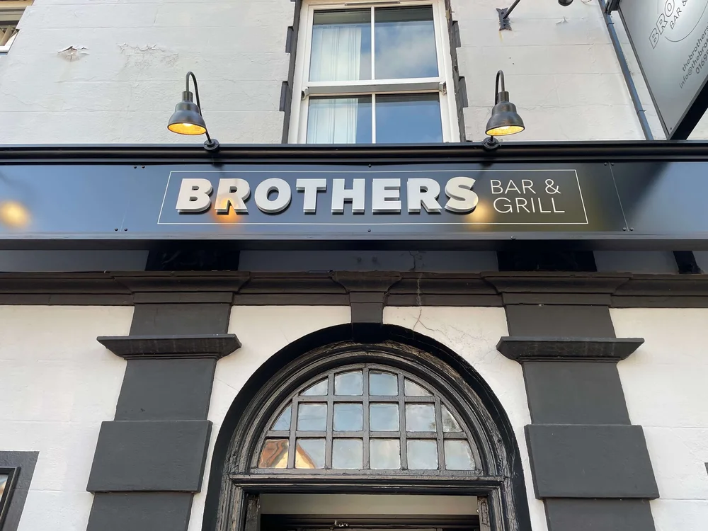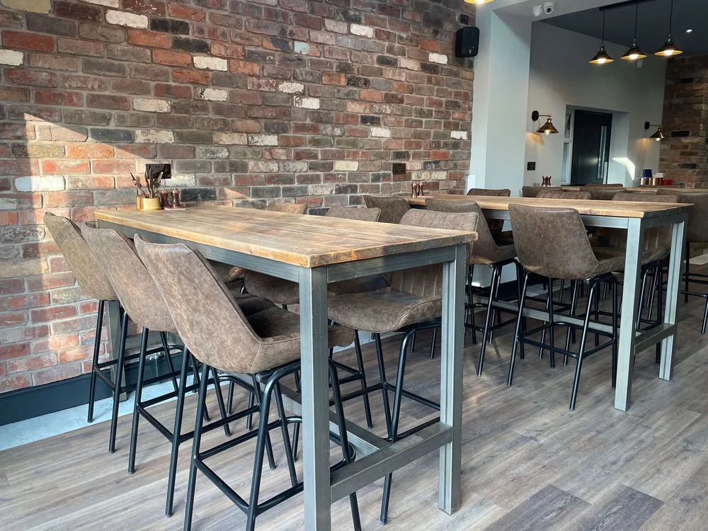
Brothers Bar & Grill
The Brief
Set in the heart of West Lancashire’s countryside, Brothers Bar & Grill was envisioned as a transformation project that would evolve a traditional working men’s pub into a contemporary bar and grill experience. The challenge lay in preserving the character of the original venue while reimagining it for a modern, design-conscious clientele.
Our brief was to deliver a full interior refresh—rethinking zoning, flow, and materiality to create a space that balances authenticity and sophistication. Every element had to feel rooted in its history yet ready for today’s social and dining culture.
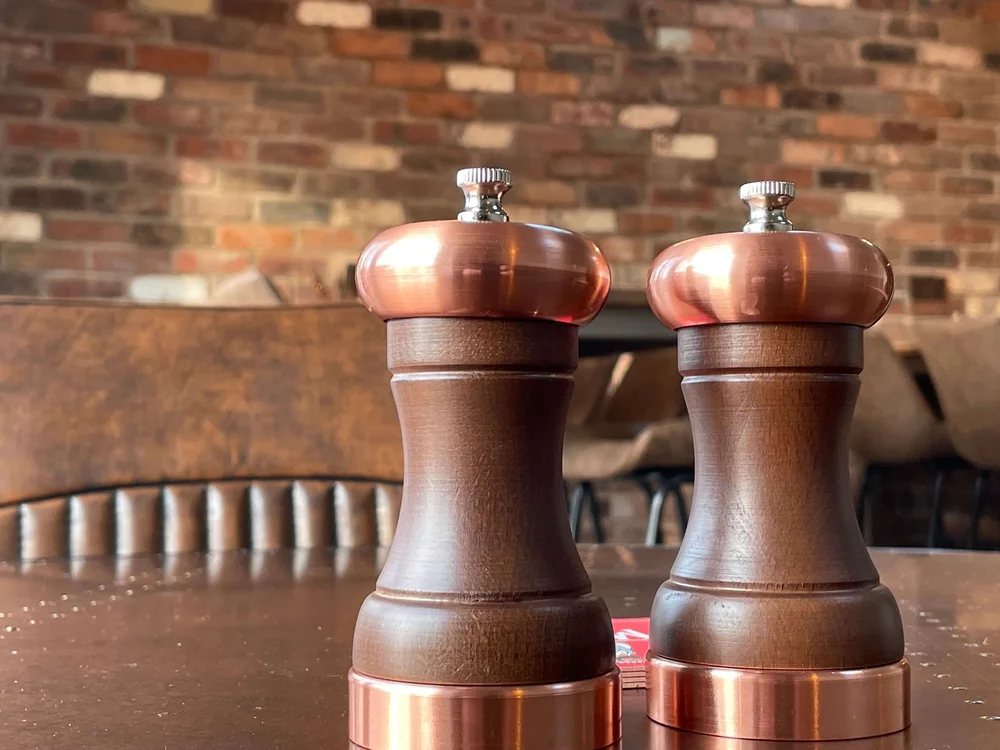
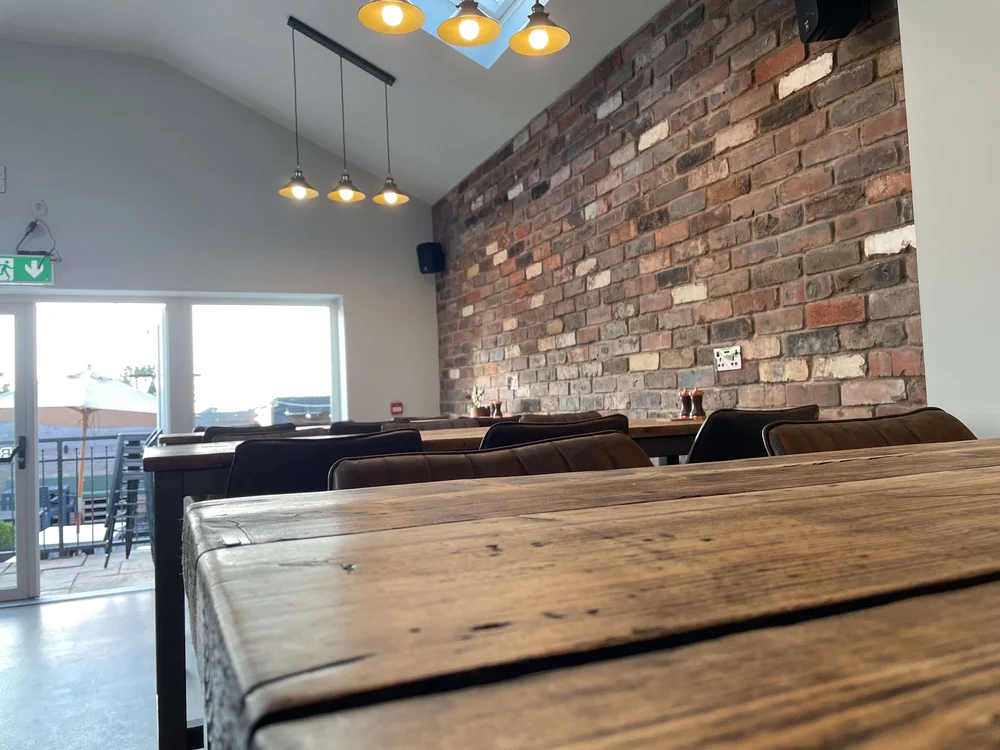
The Concept
The concept drew inspiration from the area’s rural landscape and the building’s original textures. Deep weathered browns, rustic metals, and exposed brick were paired with soft lighting and tactile materials to create a warm, atmospheric interior.
The design introduced refined material layering — reclaimed timber, aged leather, and brushed iron — alongside bespoke furniture and lighting that celebrates craft. The flow between bar, lounge, and dining zones was redesigned for seamless social connection, while maintaining intimate, inviting corners that respect the venue’s local charm.
The Outcome
The finished space merges the building’s traditional essence with a bold, modern identity. Ambient lighting and layered textures invite guests into a setting that feels both upscale and approachable — perfect for casual dining, evening drinks, or special occasions.
Brothers Bar & Grill now stands as a benchmark for modern rural hospitality design — a local landmark reborn through thoughtful craftsmanship and contemporary detailing.
