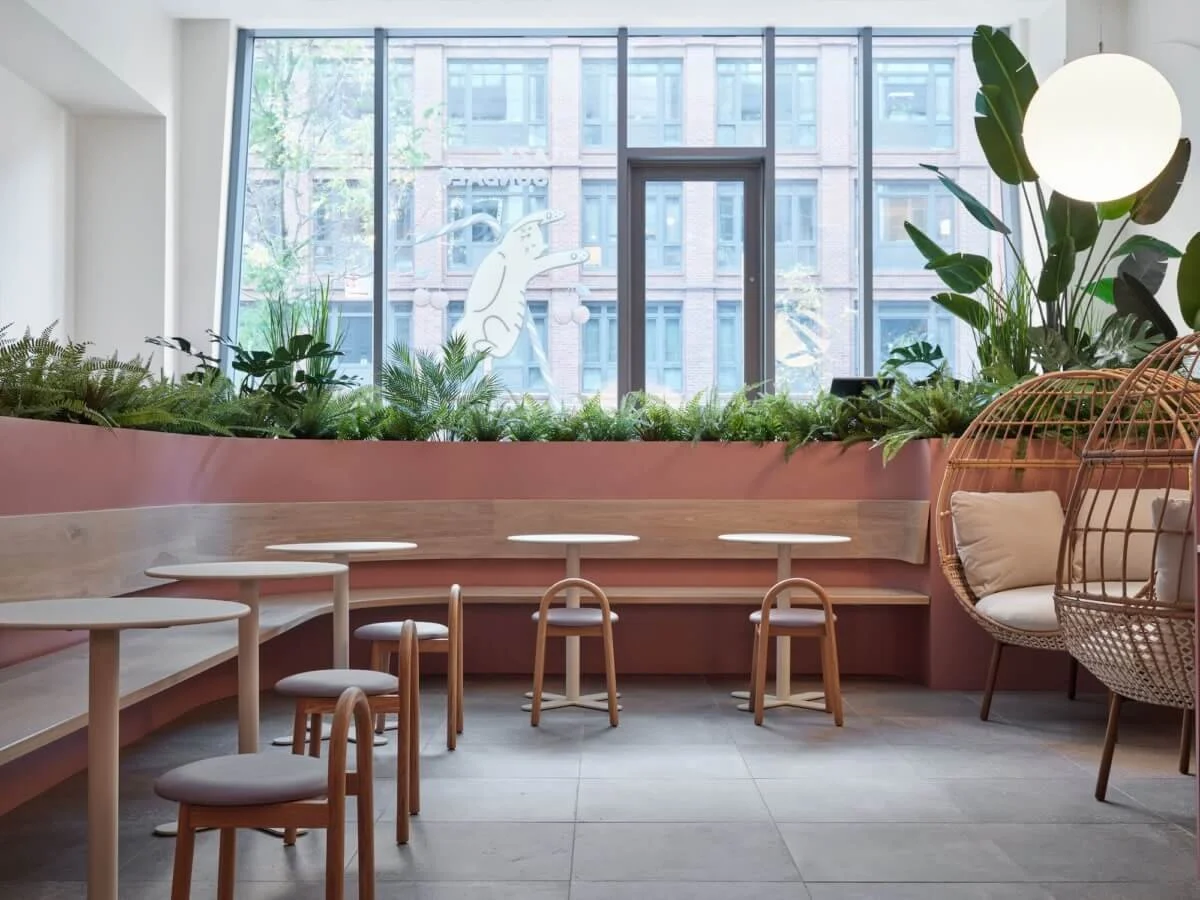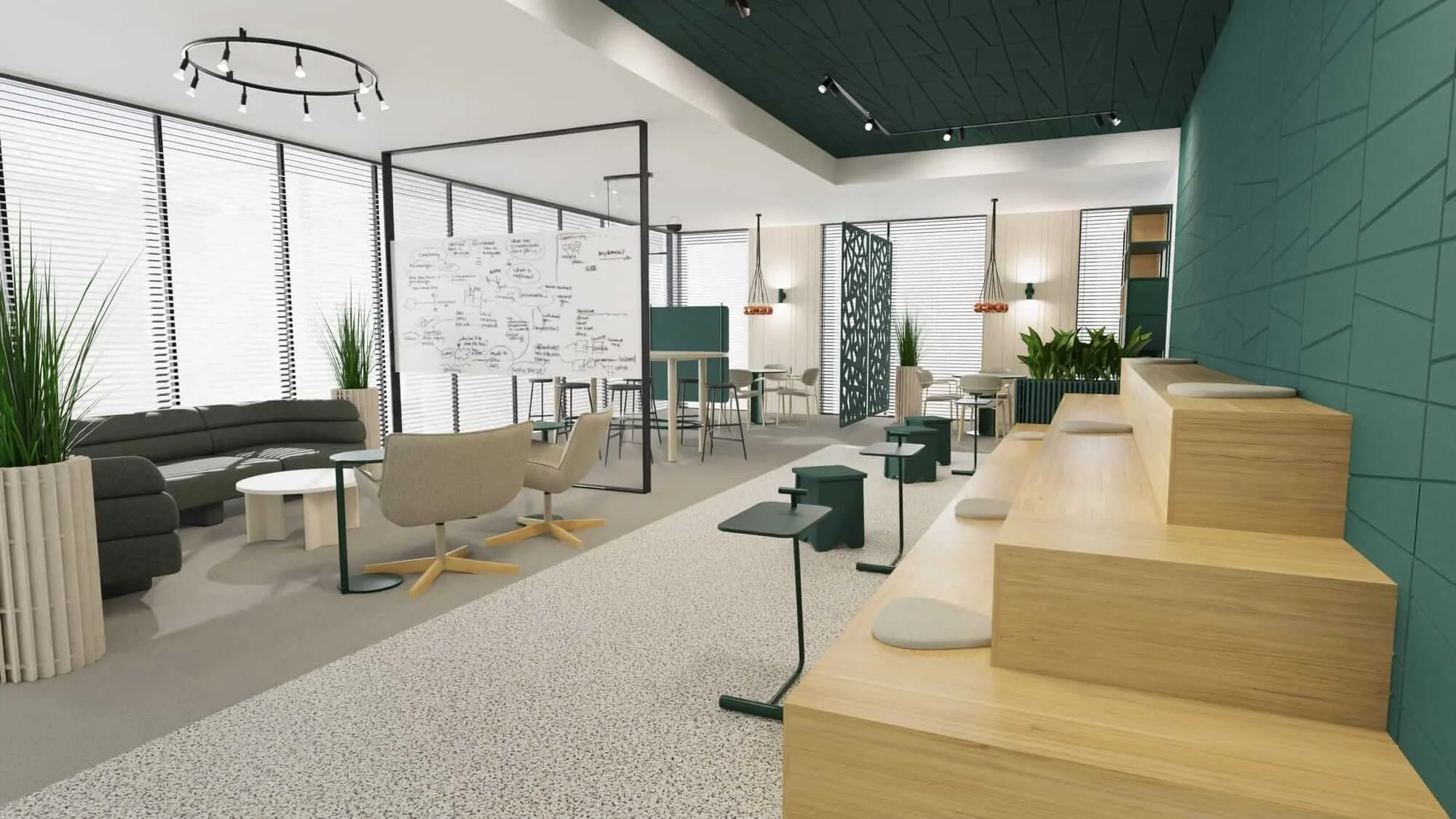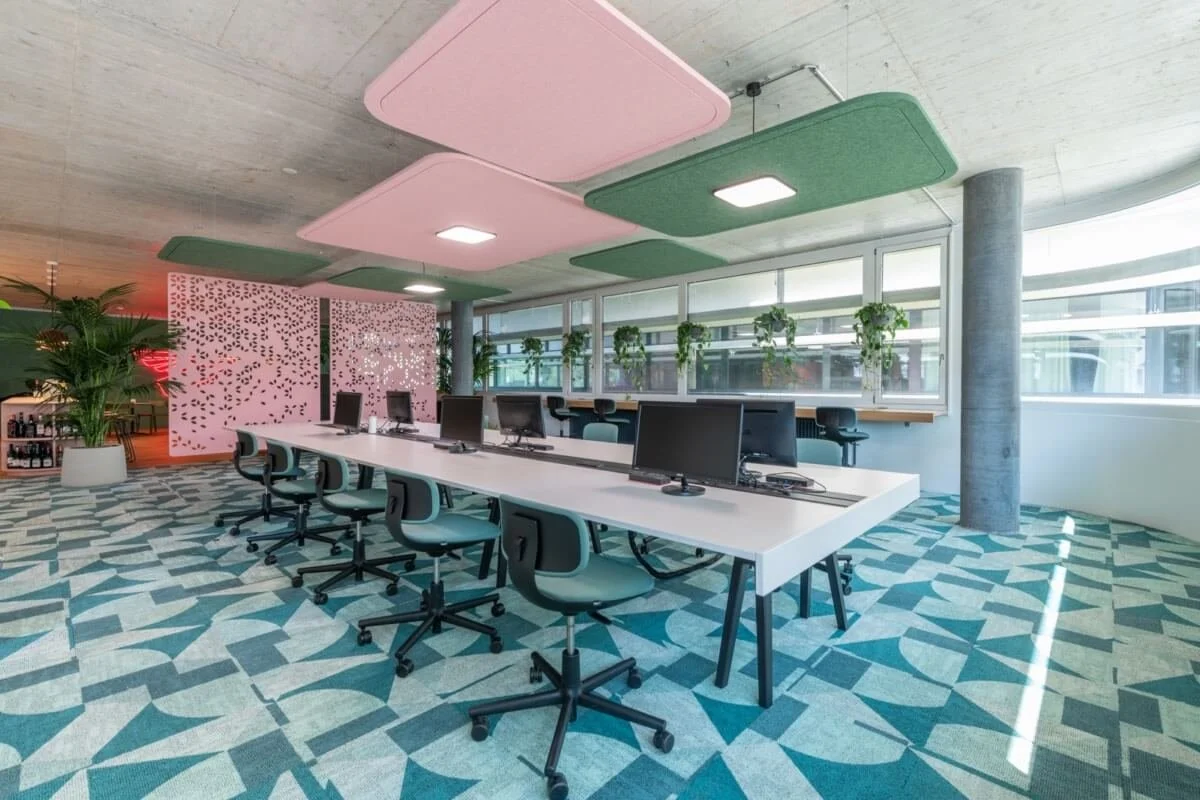Commercial Interior Design
For over 20 years we’ve designed and delivered high-performing offices, workplaces, hospitality venues and retail environments. From first ideas through to handover, we provide a complete service — combining design, compliance, procurement, fit-out and full project management at every stage. One team, one process, total accountability.
Get in TouchDesign identity
Strong brands are built into their workspace design. By defining what sets you apart, we shape interiors that capture your brand identity while delivering functionality and compliance — for offices, hospitality and retail spaces.
Space Planning
Test-fits, adjacencies and circulation studies that maximise your floorplate and support how teams really work. We model neighbourhoods, meeting ratios and focus areas to balance collaboration, privacy and wellbeing.
Concept & Visuals
Material palettes, moodboards and 3D visuals that bring the concept to life for stakeholders and sign-off. We align brand, lighting and acoustics to create coherent spaces that perform day-to-day.
Technical & Delivery
GA plans, RCPs, elevations and schedules; coordination with M&E and suppliers through to office fit-out. Clear specifications protect design intent, with programme and quality managed by a single accountable team.
What’s Included
- Briefing & workplace analysis
- 3D visuals & walkthroughs
- Test-fits & space planning
- Technical drawings & schedules
- Concept design & finishes
- Compliance & health & safety coordination
- Procurement support; furniture sourcing
- Full project management & site supervision
- Turnkey fit-out & snag-free handover
Design, Detail & Delivery
From GA plans and 3D visuals to finishes, furniture and technical drawings, every element is delivered with project management oversight to ensure accuracy and accountability. We manage approvals, suppliers and stakeholders, and carry the scheme right through procurement and fit-out to a snag-free handover. Our role is end-to-end: design intent maintained, compliance assured, deadlines met.
Office & commercial interiors that perform
We plan, design and deliver workspaces that balance productivity, wellbeing and brand identity. Our approach ensures every interior not only looks right but functions seamlessly for the people who use it.
Your business inspires us
Every organisation is unique, and so is every interior. We take time to understand your culture, workflows and goals, then translate these into practical layouts and creative solutions. We coordinate with M&E, compliance and suppliers so design intent is protected right through delivery — across sectors:
- Offices: adjacency planning, collaboration & focus balance, wellbeing
- Hospitality: restaurants, lounges & hotel lobbies with efficient back-of-house
- Retail: front-of-shop journeys, VM zones, stock & back-of-house flow
- Industrial: warehouse racking layouts, lighting & heating design
- Leisure: gym configurations and luxury spa layouts
Ready to start your project?
Tell us about your space and goals — we’ll design, manage and deliver a workplace that works.




